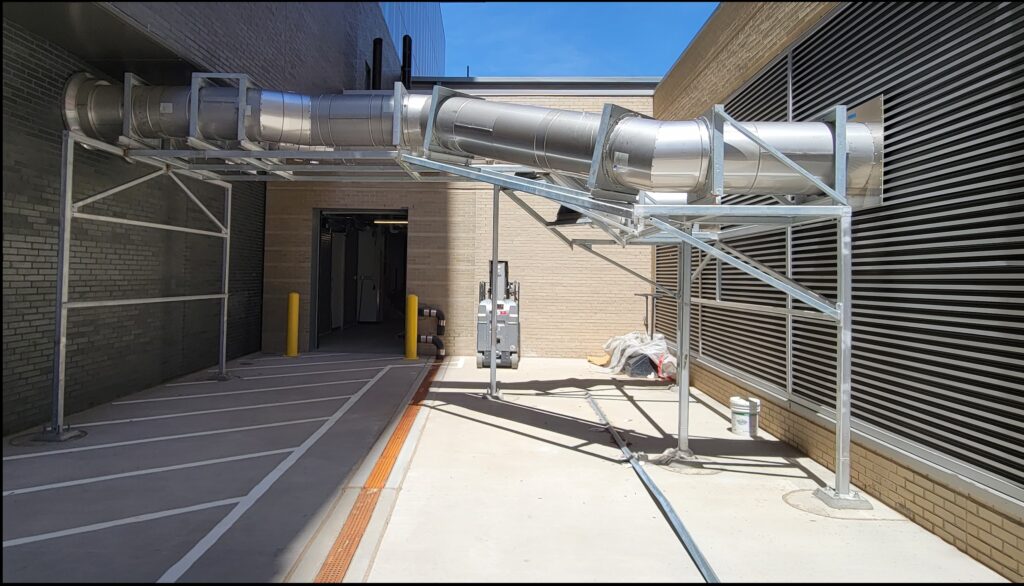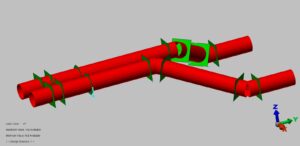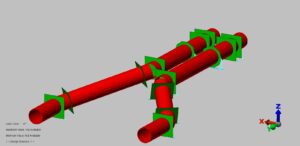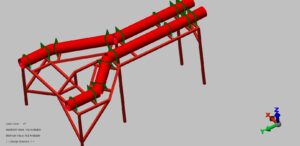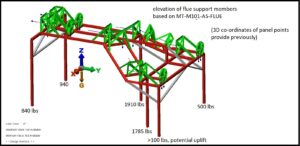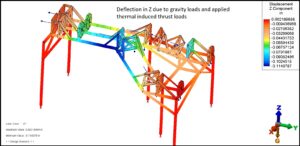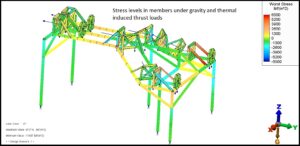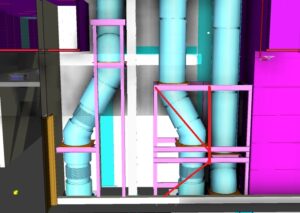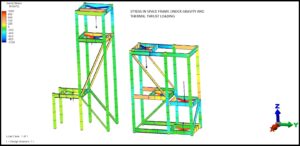A generator exhaust system in the lower level of a facility was required to be routed through and between two building to a roof top discharge location. Supports were required to compensate for a 1000F temperature rise and the resulting thermal expansion, gravity loads, wind and snow loads for the portion between buildings. Access to a maintenance garage was also required to be retained in the court yard between buildings, allowing for vehicles to pass below. Limited head room in the passage was also an issue. The client also requested that the exhaust flue supports meet certain standards of appearance since the structure would be visible to workers and visitors.
In 2019-20, GES Tech Group, Inc., was retained to design the low profile space frame flue supports between the buildings and also the vertical segments to the roof discharge point.
